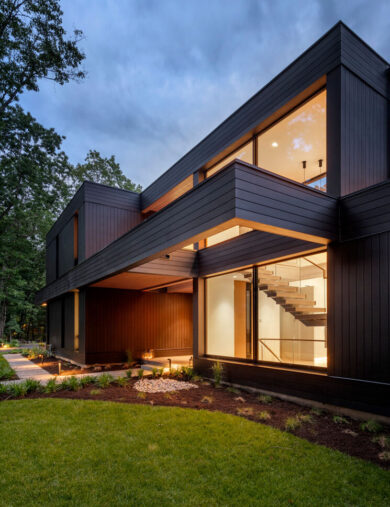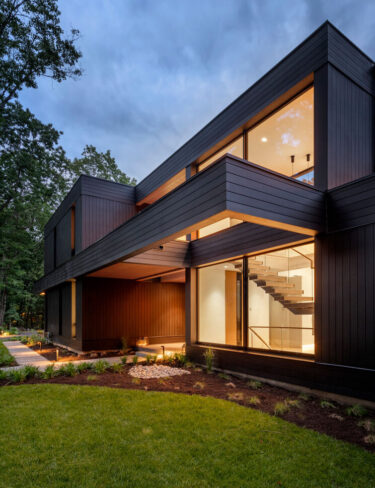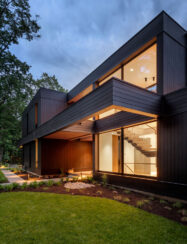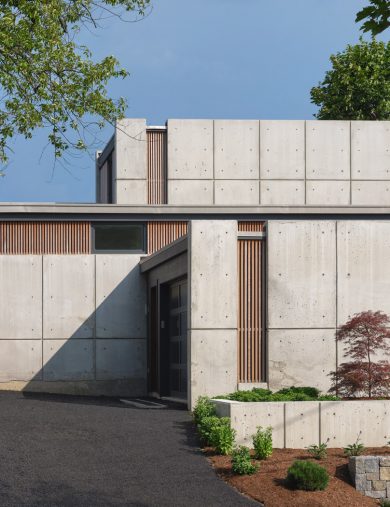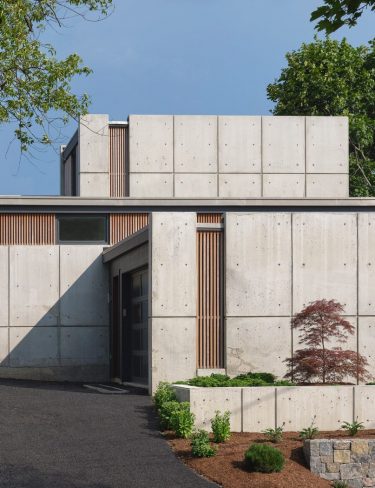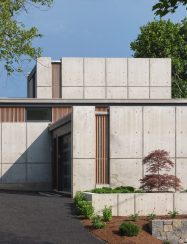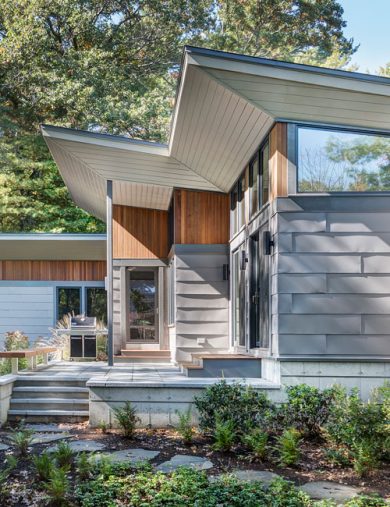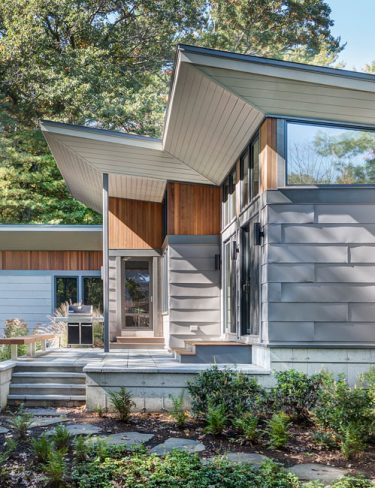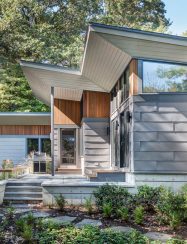

Noanet Woods Modern
The house sits at the center of a sloped, wooded property, buffered from the adjacent suburban road by tall pines. A winding driveway ascends to reach a strikingly modern residence, tucked into its natural setting. A plinth of board-form concrete supports the main floor, its surface echoing the natural textures of the surrounding woodlands. Mindful of the road below, the north face embraces privacy and opacity, interrupted by a few thoughtfully placed windows. Carefully detailed mahogany screens and vertical battens add further texture to the exterior, while a dramatic canopy provides cover and directs the eye to the main entry, placed at the hinge-point of the home’s two wings.
An expression of Flavin’s Natural Modern approach, the house’s upper level nestles into the slope, responding to the site’s topography. The lower level accommodates guest and media spaces, a fitness room and garage parking. The house is entered at the lower level, where sunlight filters from above, drawing one up the stairs to the primary floor and courtyard. Upstairs, the walk-out main floor wraps around a “curated courtyard,” a term coined by the client early in the project. Enhanced with lush plantings, this intimate space becomes the focal point of the house. Walls of glass provide views from the main living spaces and primary bedroom, welcoming nature and blurring the boundary between inside and out.


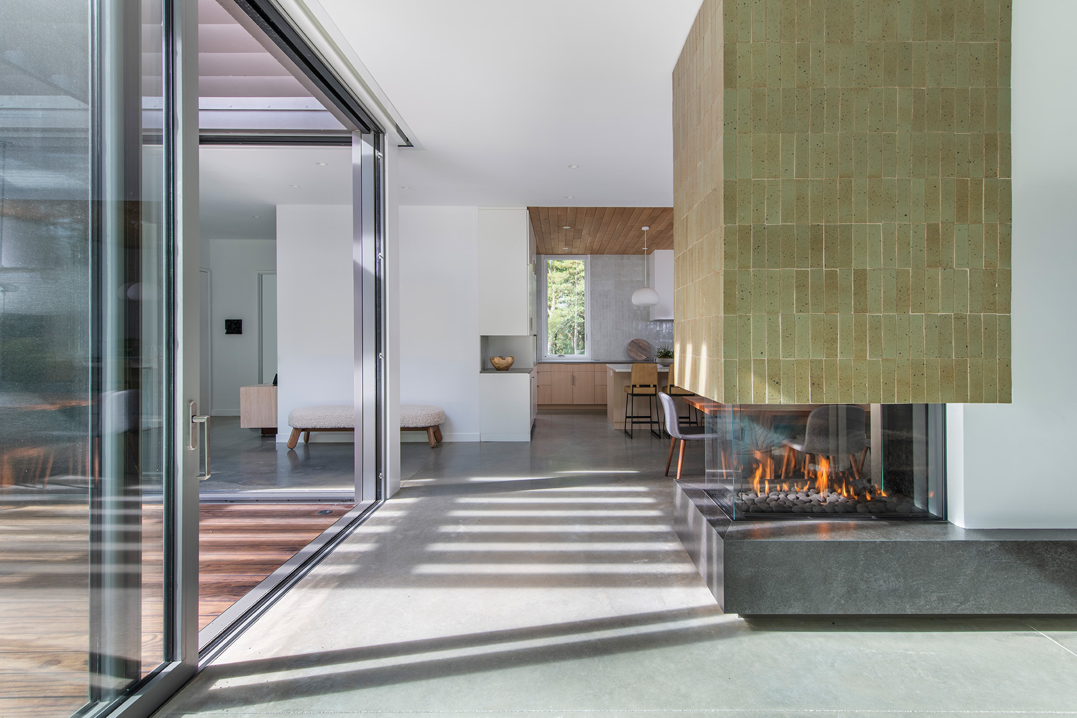
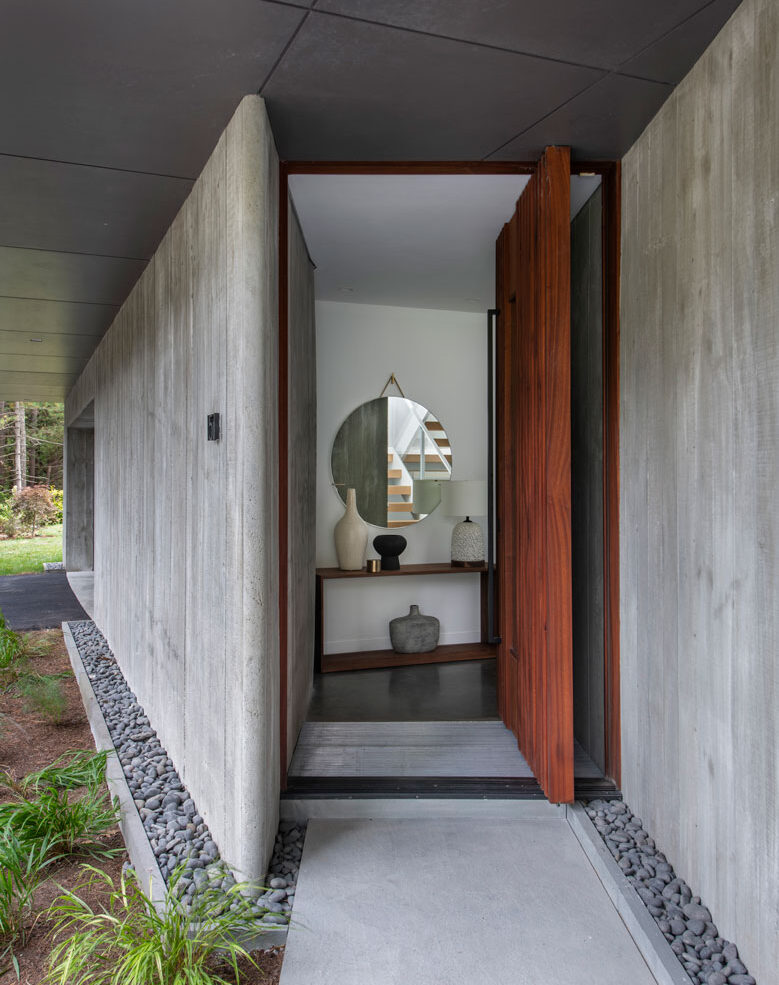
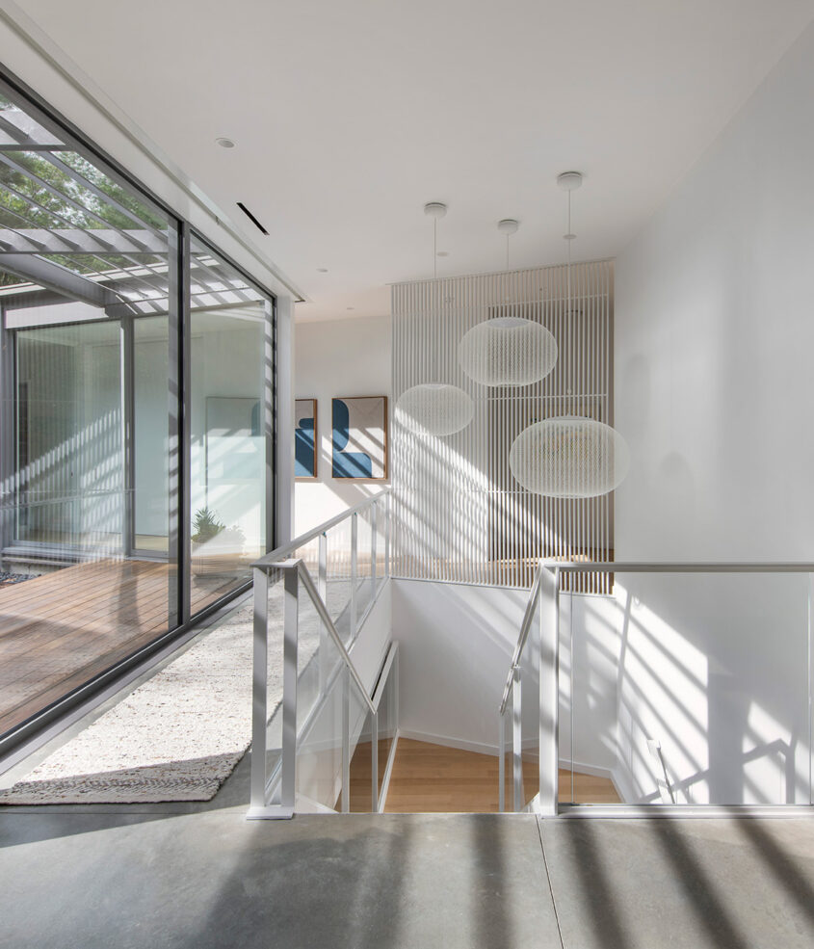
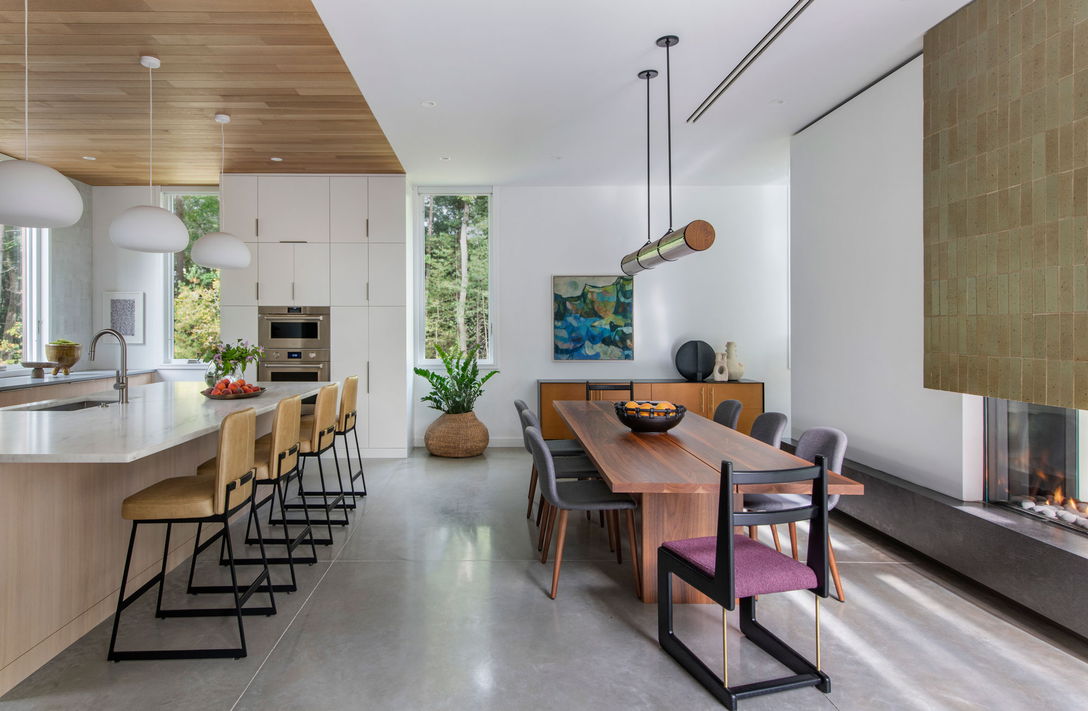

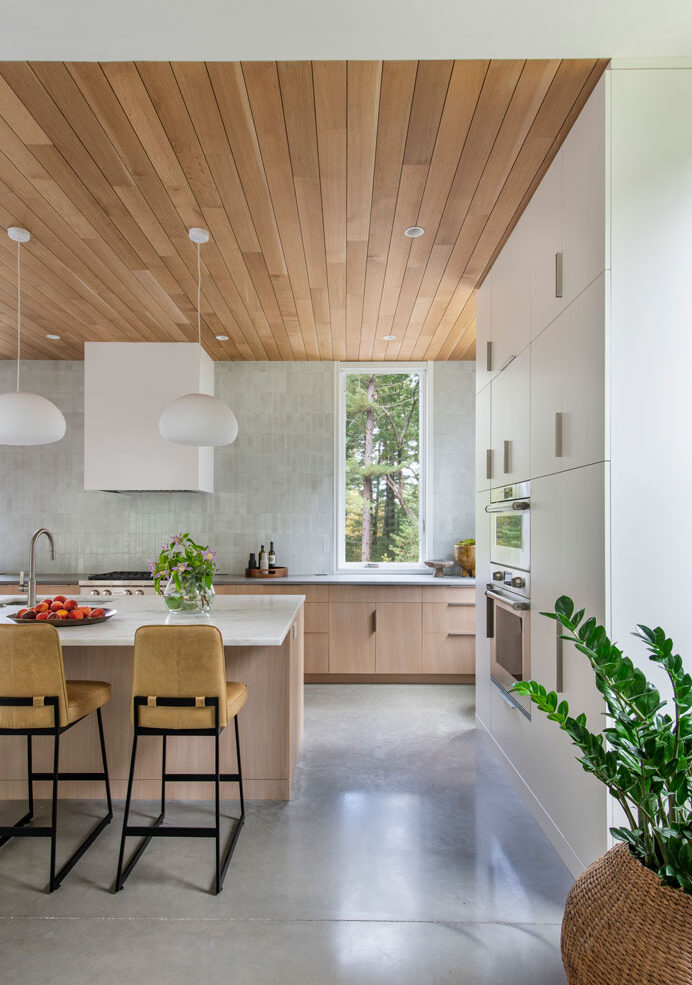

We worked with Colin and his team to build our California modern dream home in the woods of Dover. The level of professionalism and attention to detail is superior. The style of modern that Colin and his team execute is clean, crisp, mid-century modern with exquisite touches of detail and uniqueness. The Flavin team was instrumental throughout our build and was highly accessible, knowledgeable and showed great depth of creativity and problem solving. We couldn't be happier with our custom home.Homeowner
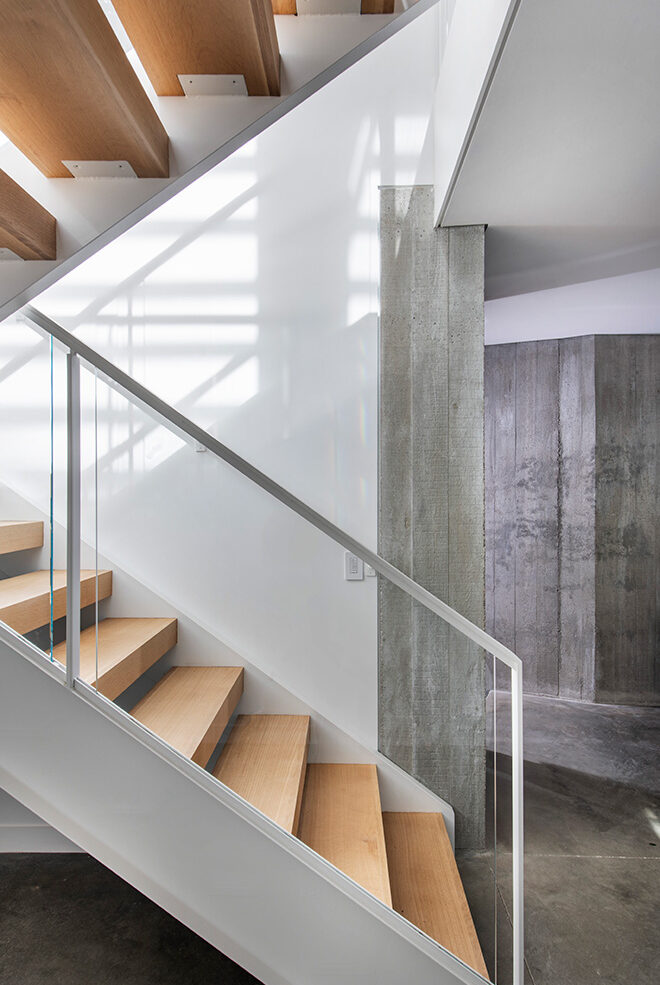
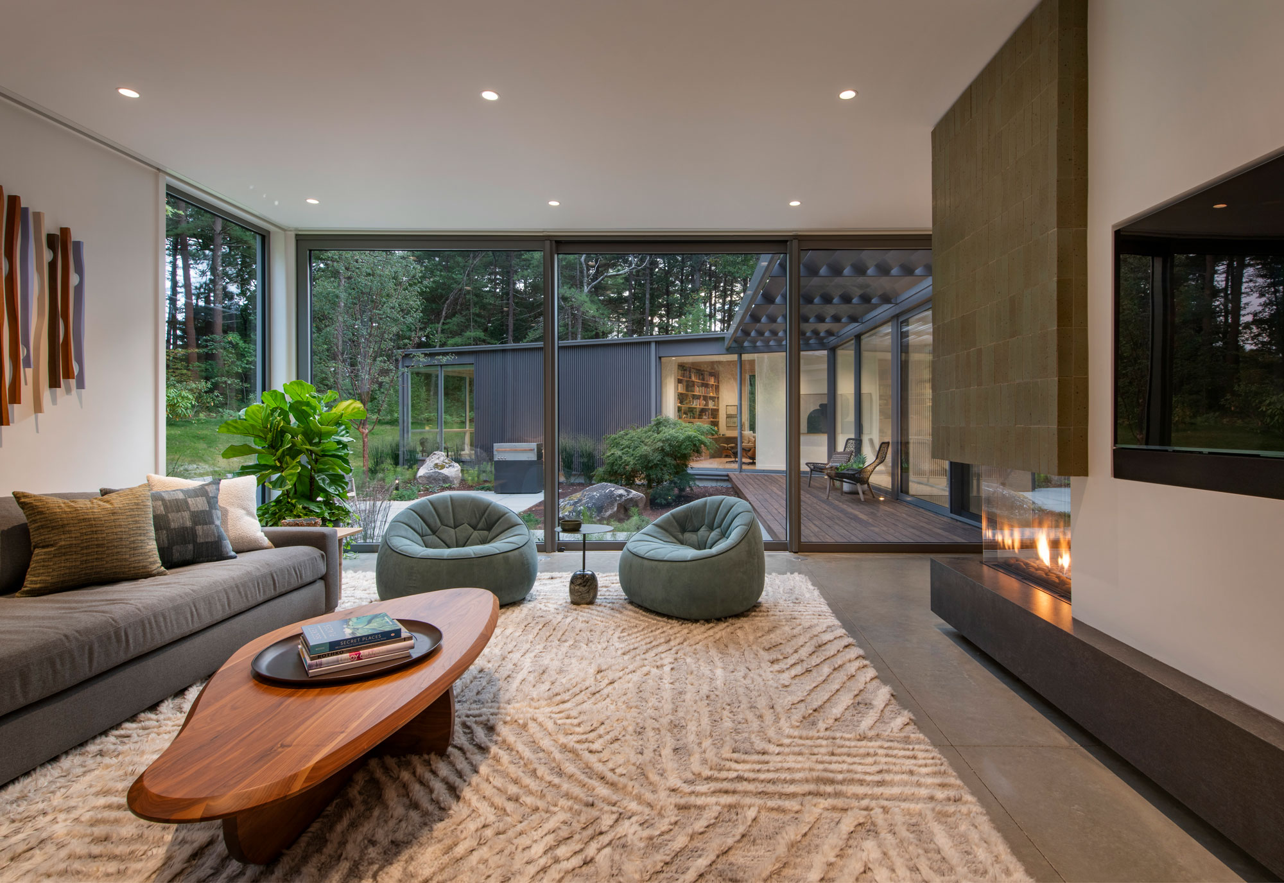
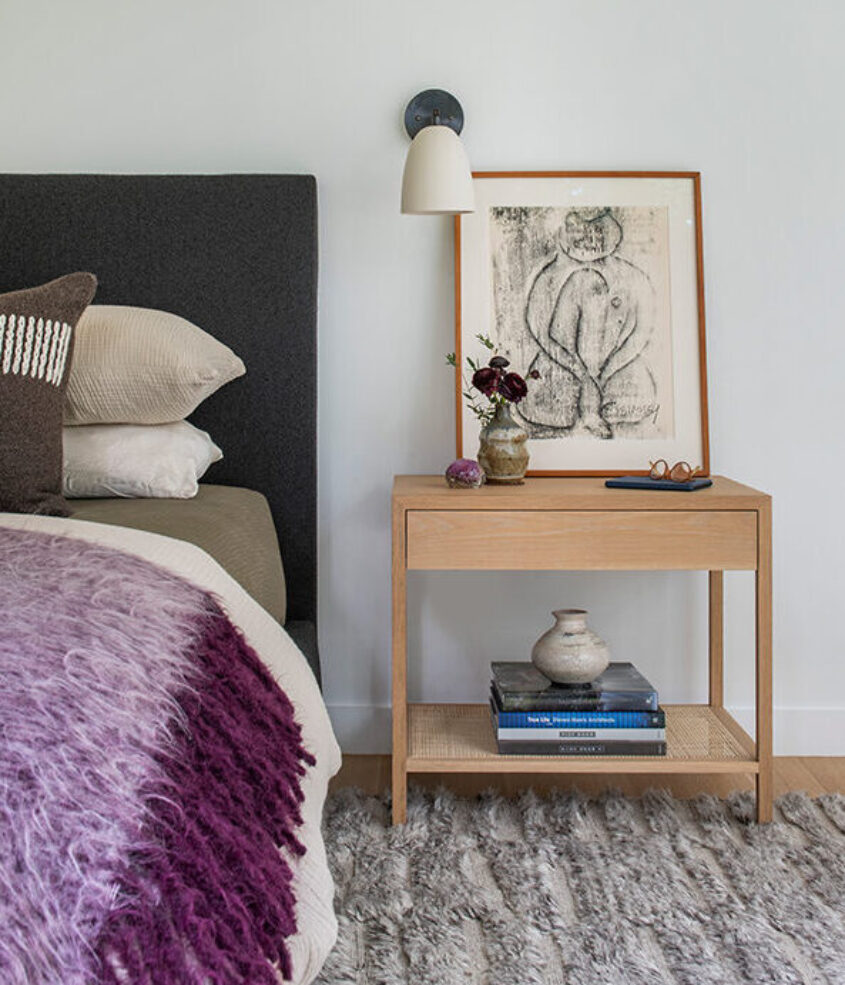








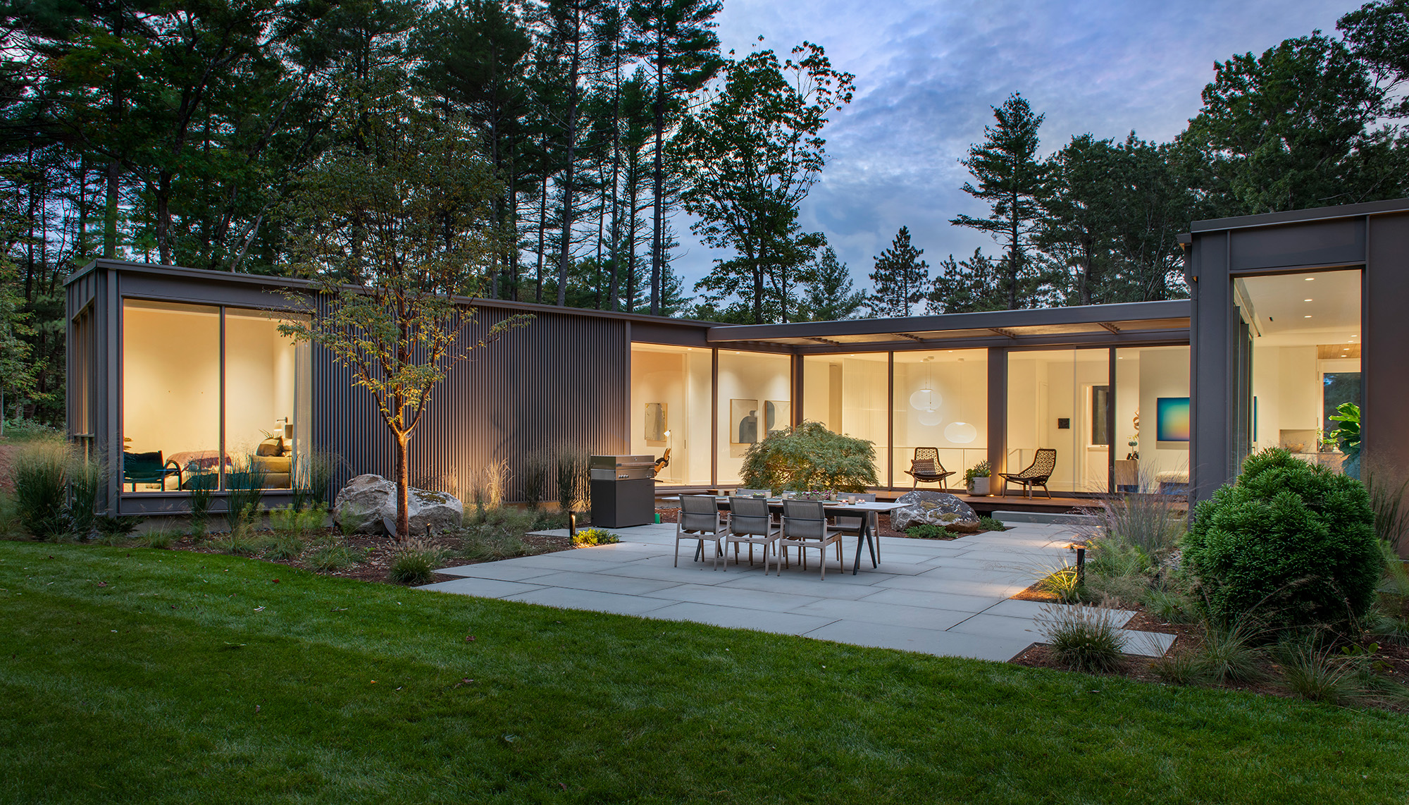
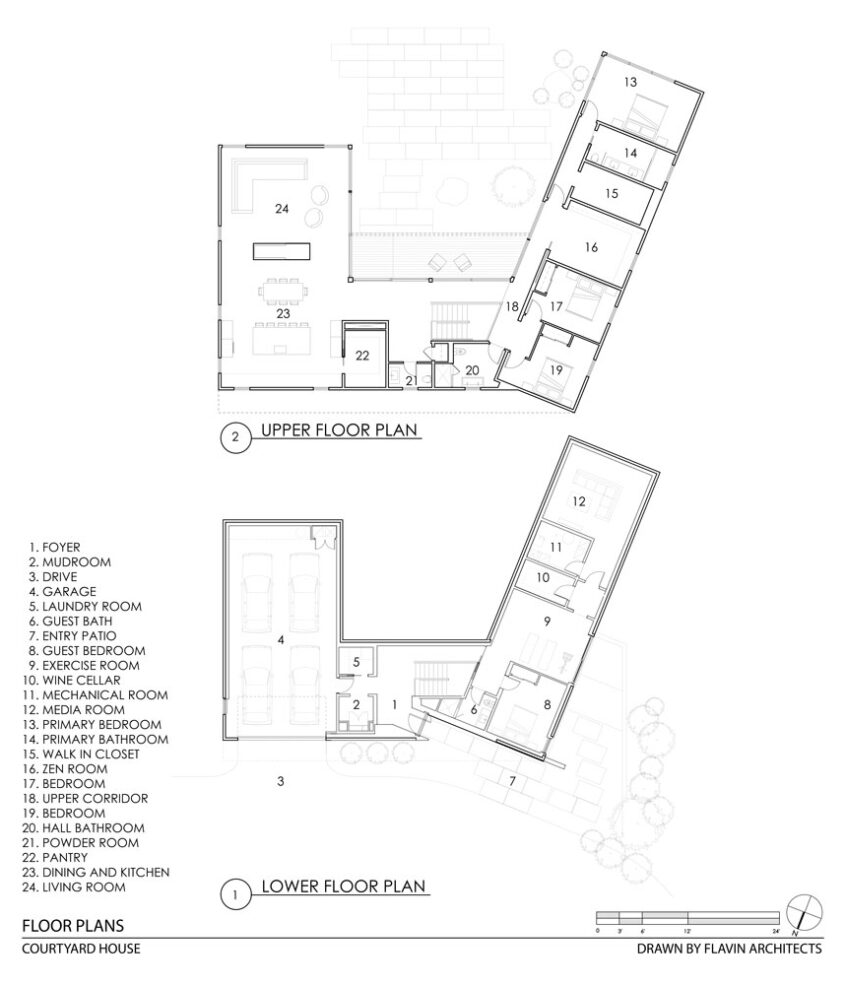
Credits
General Contractor
Denali Construction
Interior Designer
Thread Art and Design
Structural Engineer
Siegel Structural Engineers
Surveyor + Civil Engineer
Cheney Engineering
Landscape Design
Rehl Gardens
Lenahan’s Landscaping
Catoia Construction
Windows + Doors
Loewen Windows and Doors
Schuco International
Photography
Nat Rea Photography
