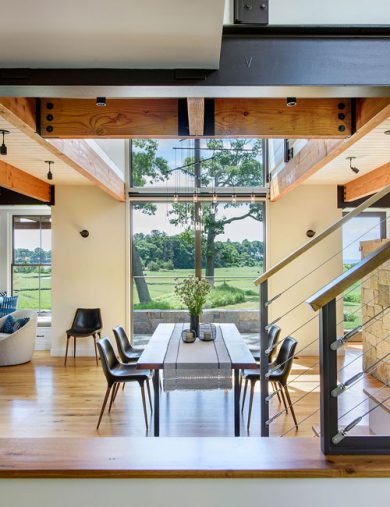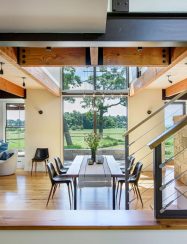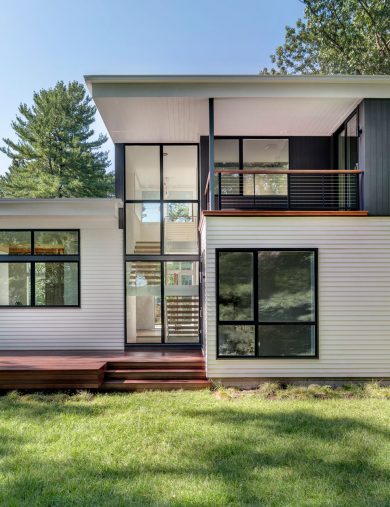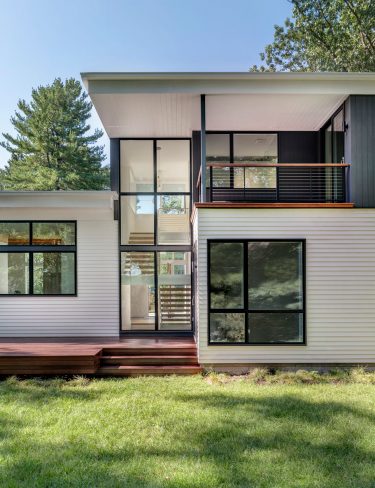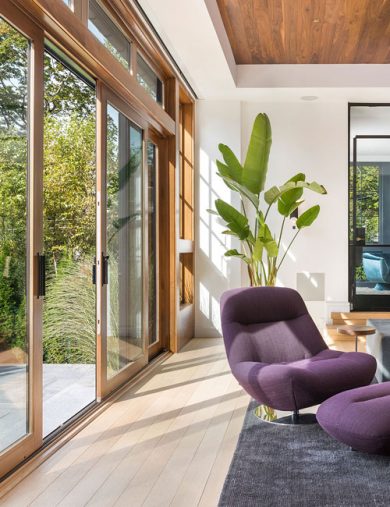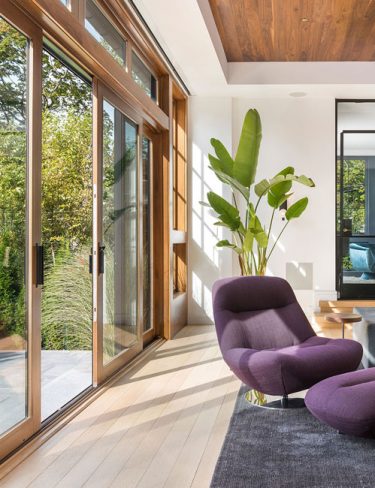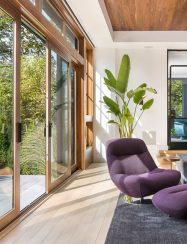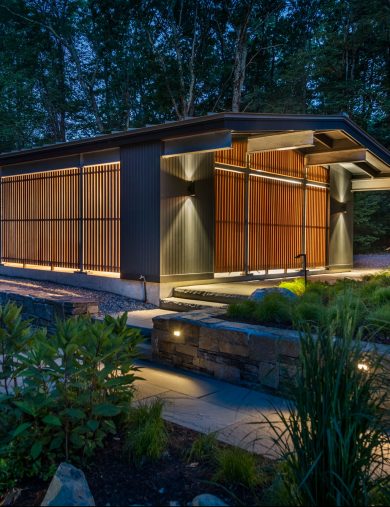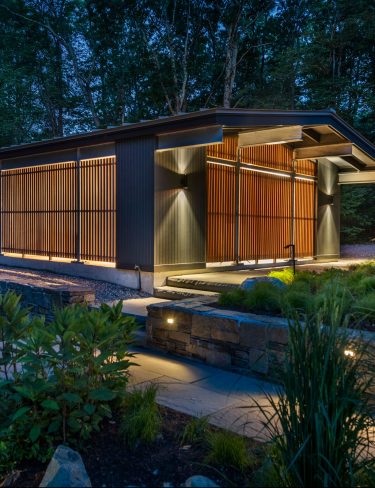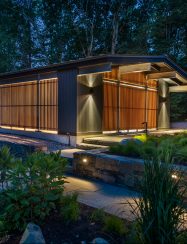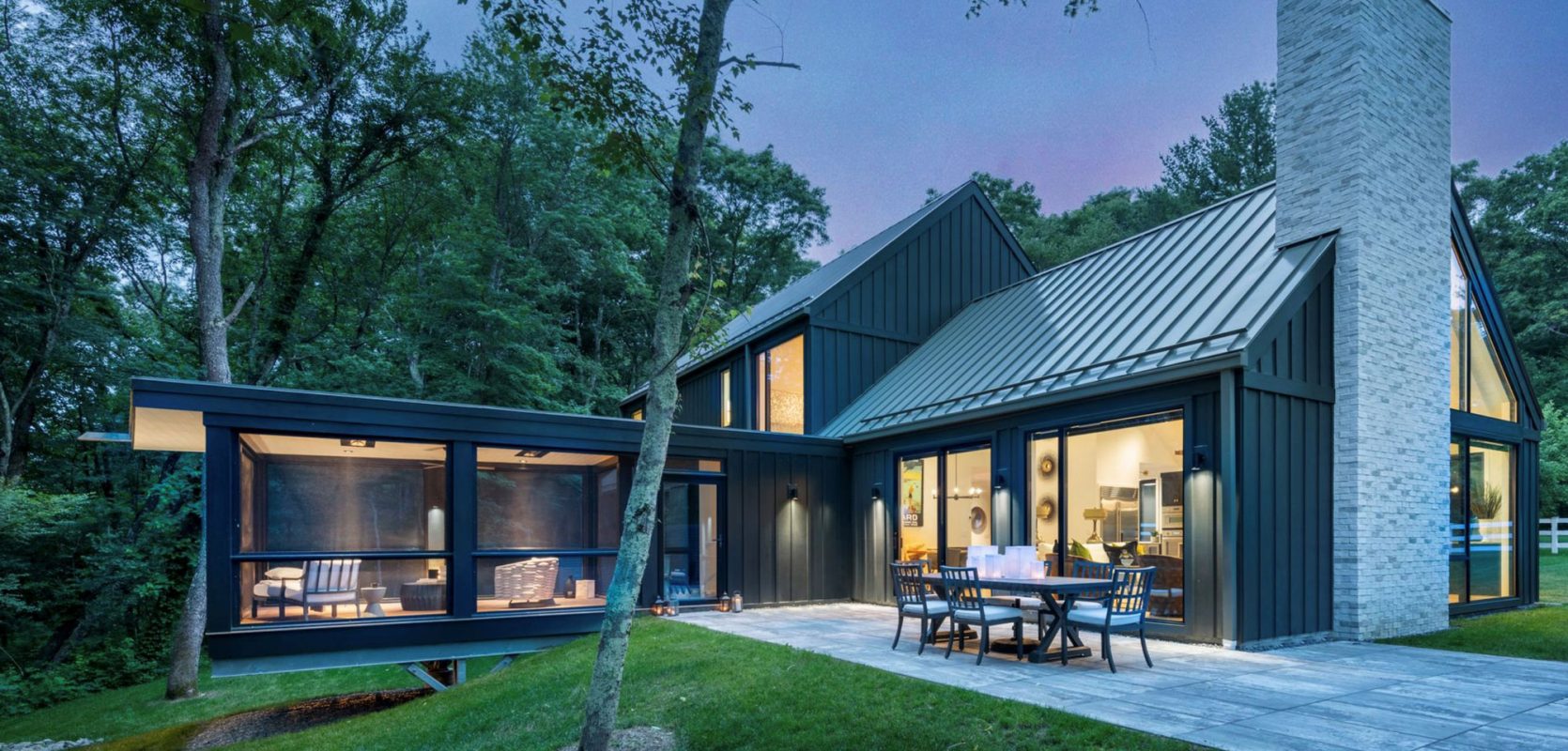
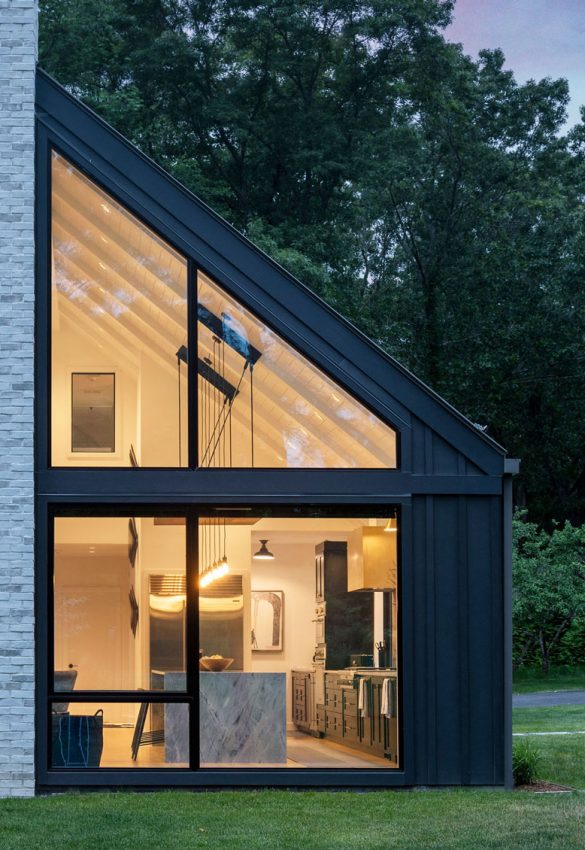
Modern Farmhouse
Precise standing seam gable roofs and board-and-batten siding nod to the vernacular farmhouses of Lincoln, MA, where the house is located. A triangular wedge forms a canopy over the front door. Inside, the kitchen, dining, and living room spaces combine within a gable roofed pavilion. One of Flavin’s signature screens introduces an intimate scale over the kitchen island. The fireplace and chimney are placed off center in the space to allow floor-to-ceiling, east-facing windows in the kitchen. Borrowing from architect Marcel Breuer’s iconic Cape Cod long houses, a boldly modern screen porch, supported on a steel tripod base, cantilevers into the adjacent tree canopy. Connected to the house by a screened-in passage, the porch features ventilation on all four sides. Ventilation is even provided between gaps in the screen-porch floorboards.
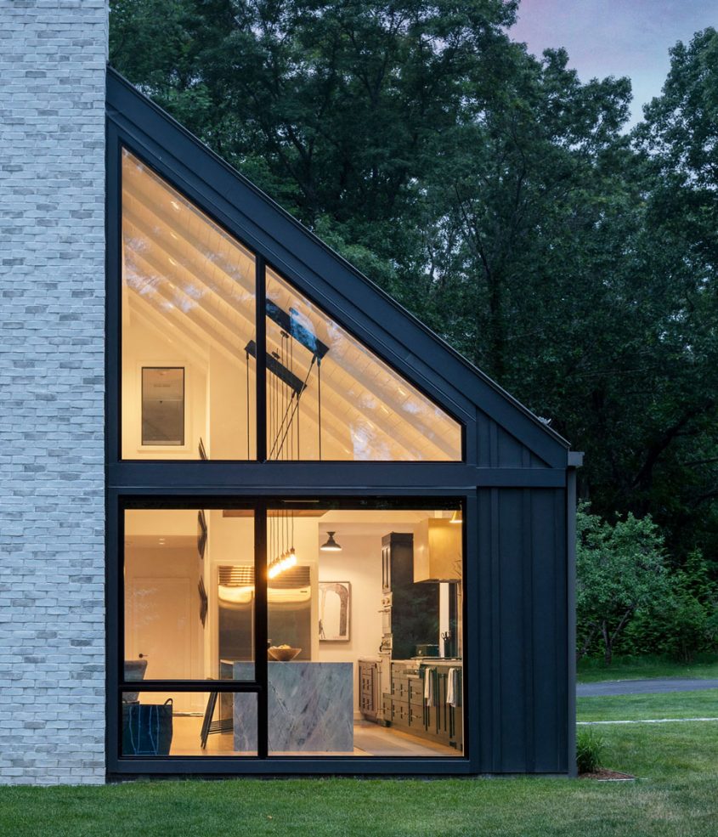

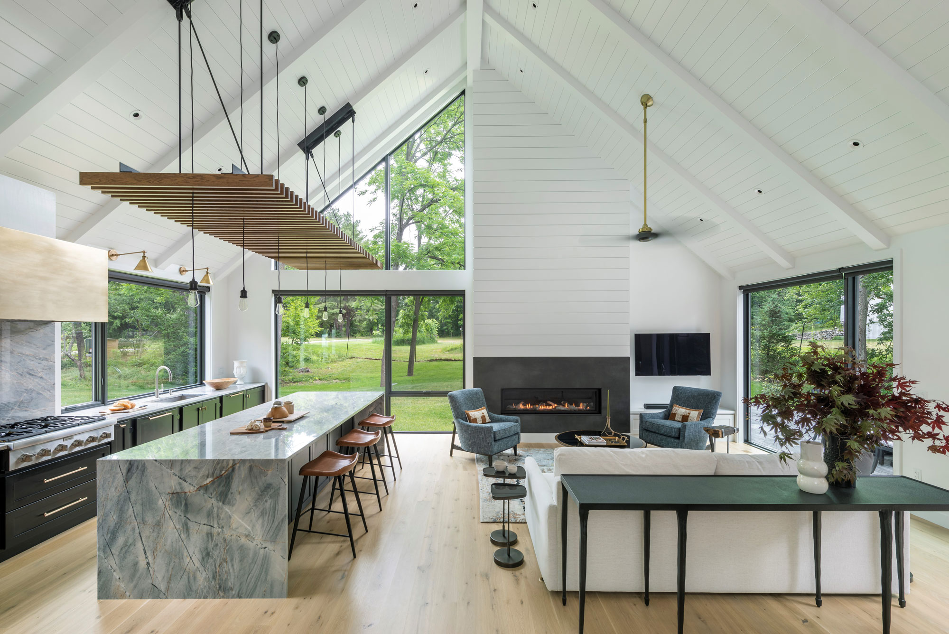
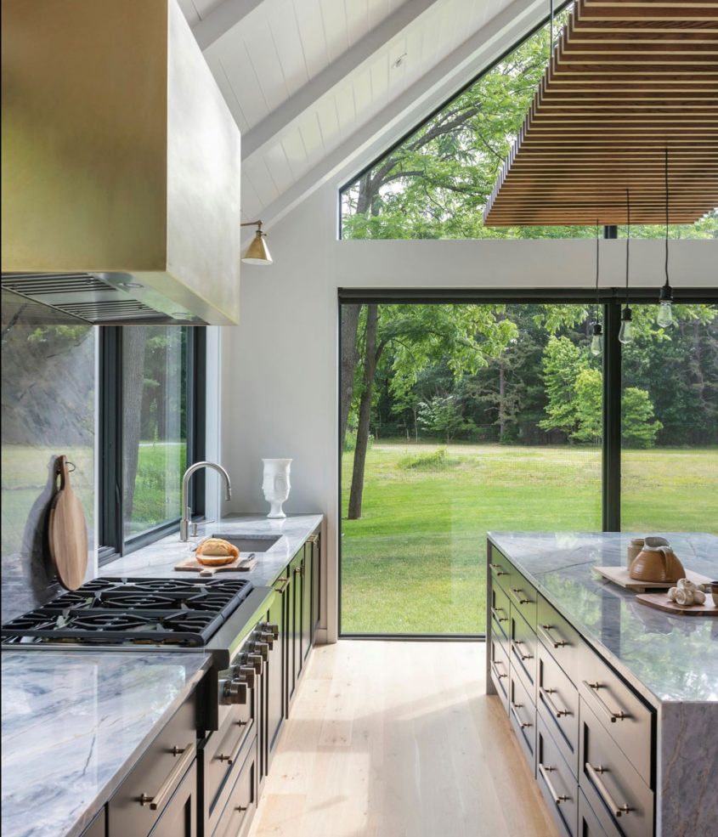
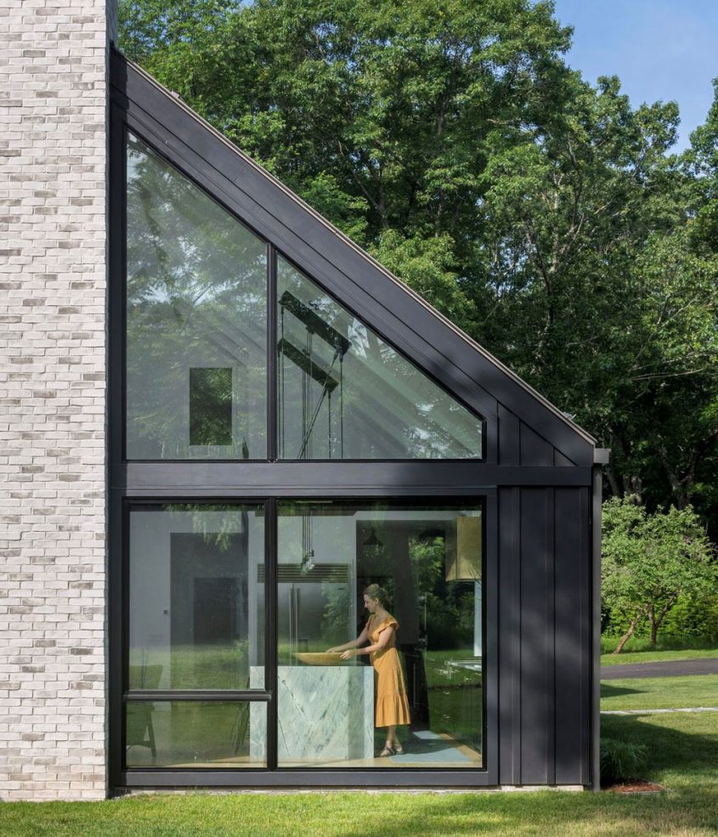
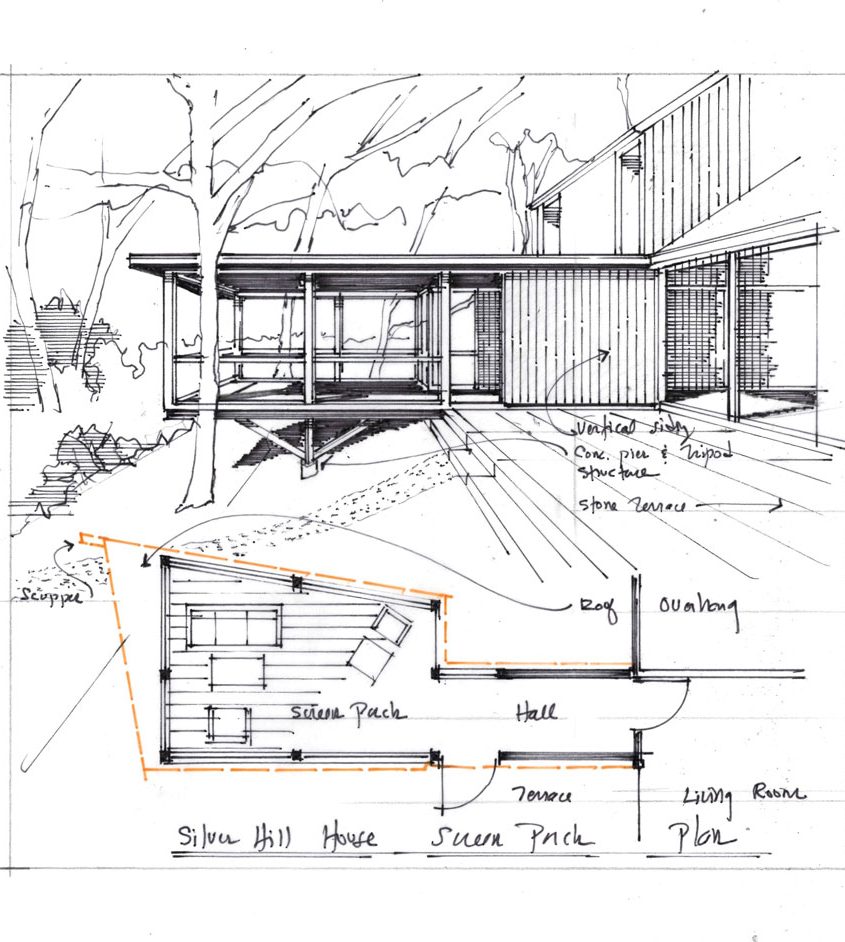
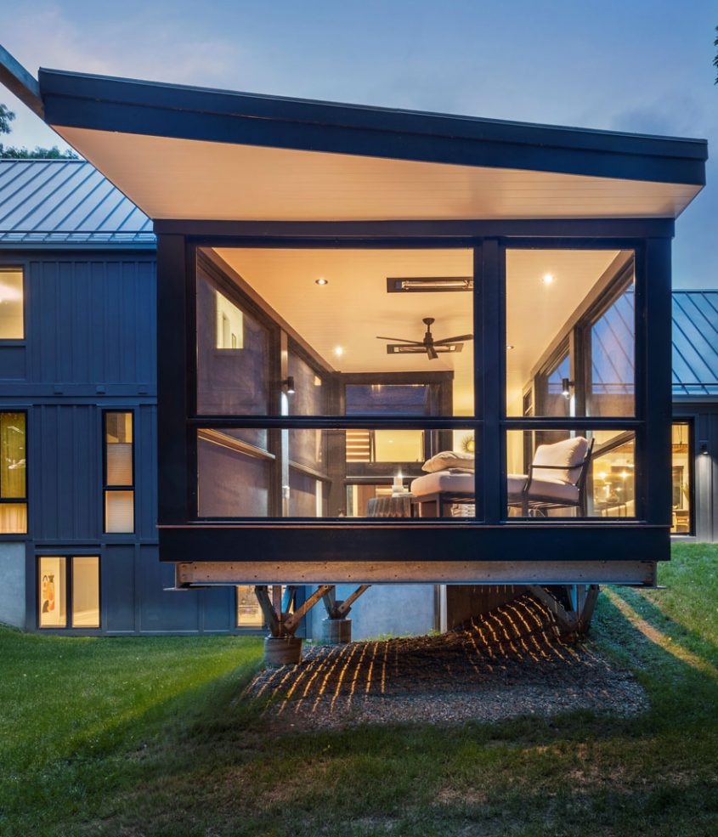
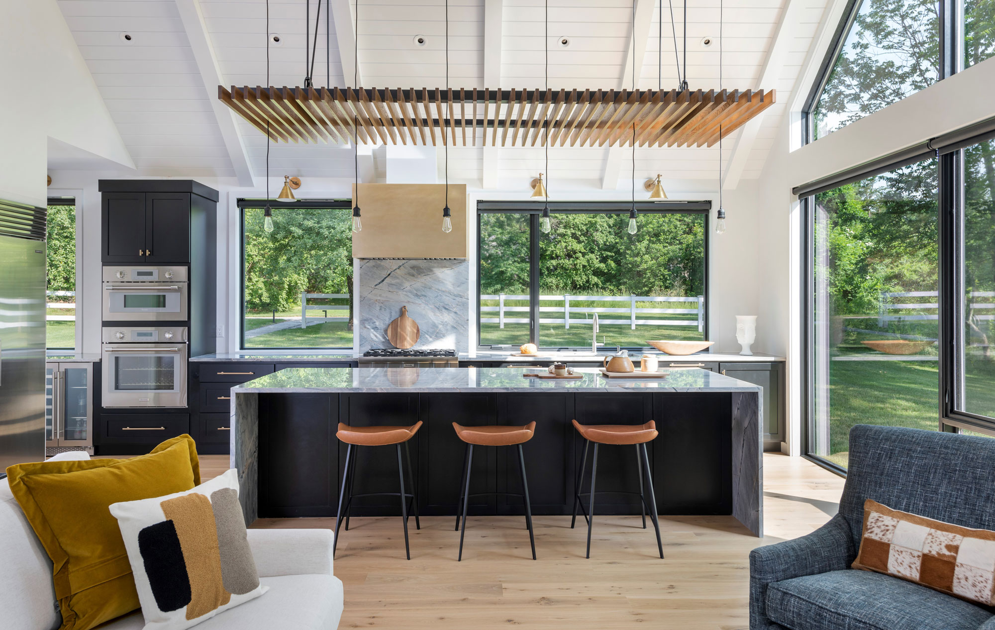
We’re extremely happy to have chosen Flavin Architects for help in designing and building our new home. Between Colin, Howard, Heather and Bryan, we felt like we had an entire team behind us, ready to take on each phase of the project. They helped us come up with the right design for our property and have worked with us through all the changes that come with designing and building a new house.Homeowner
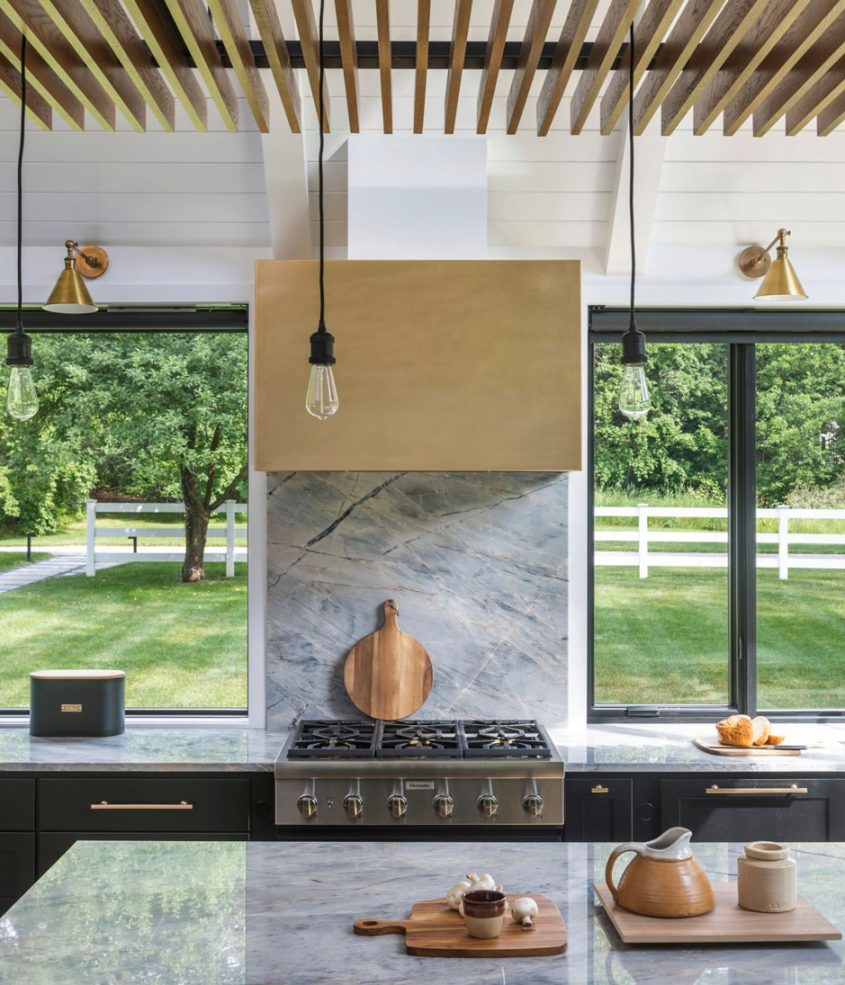
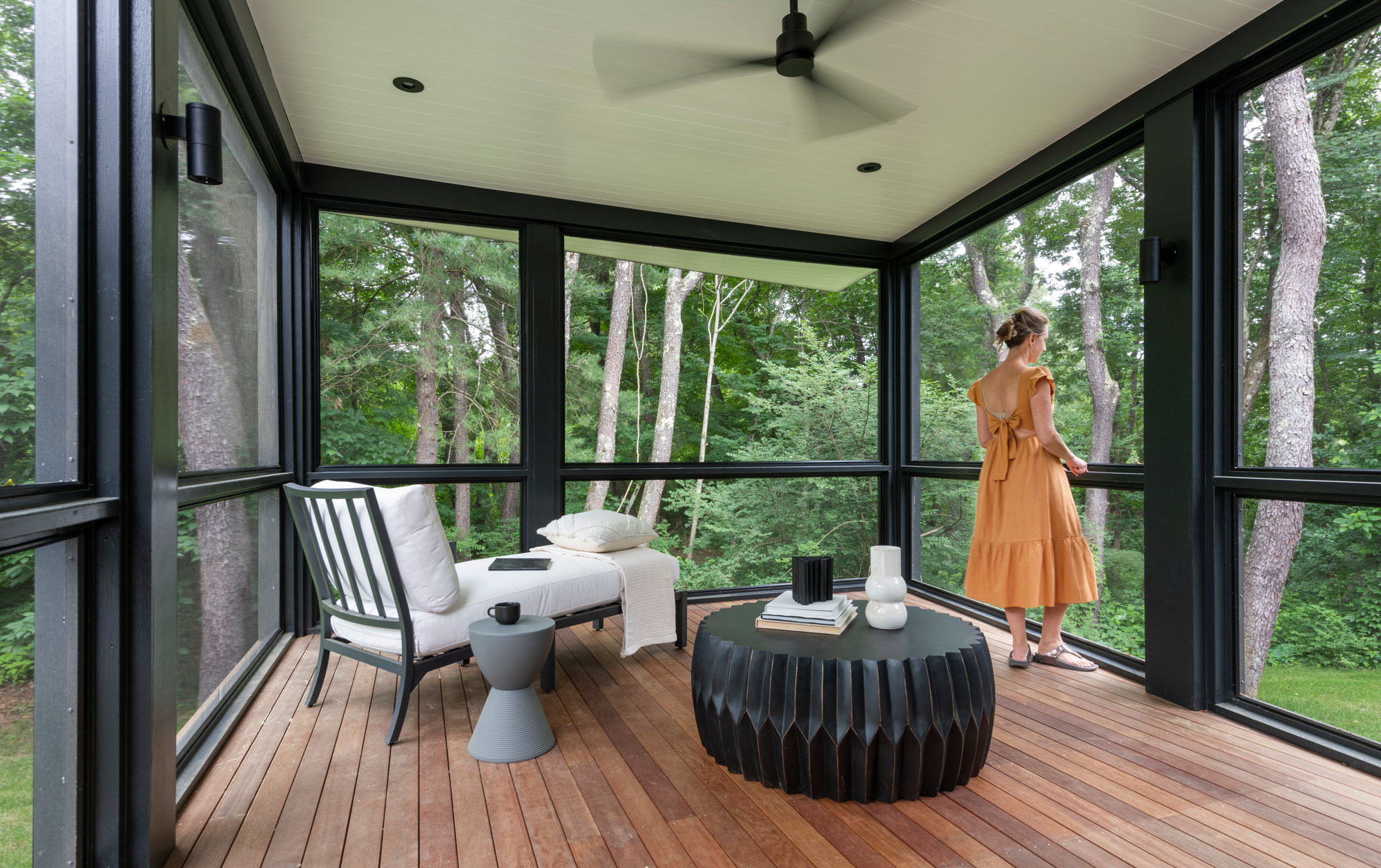
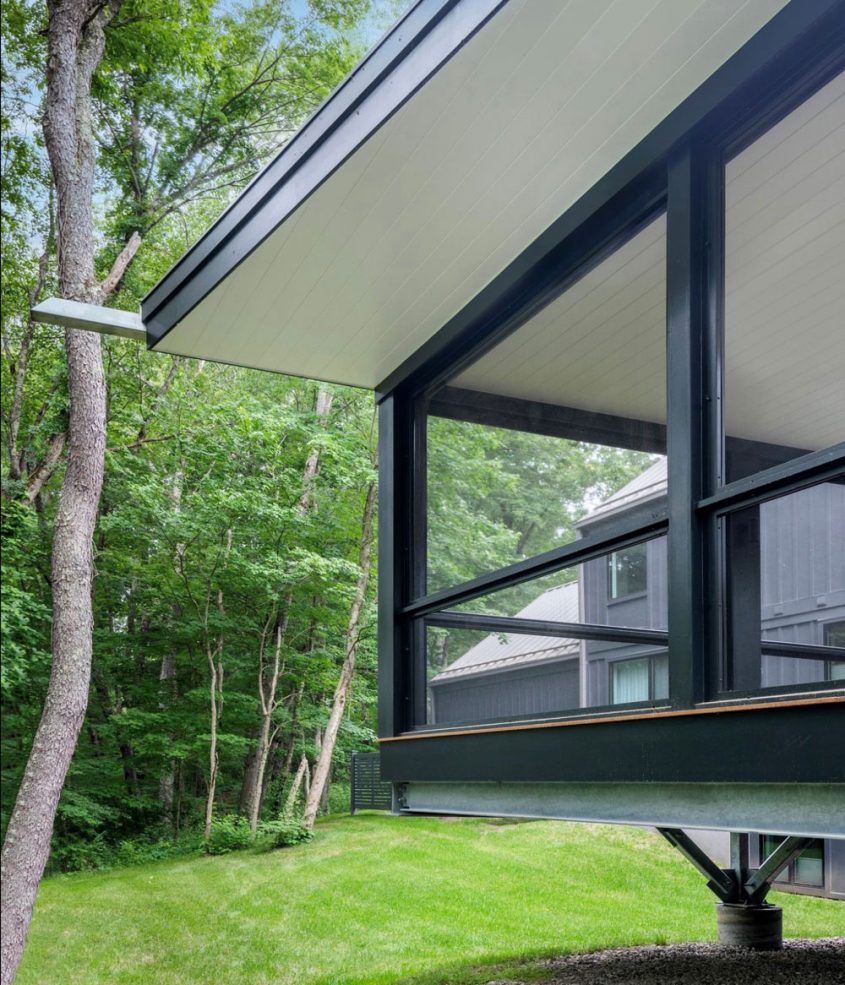
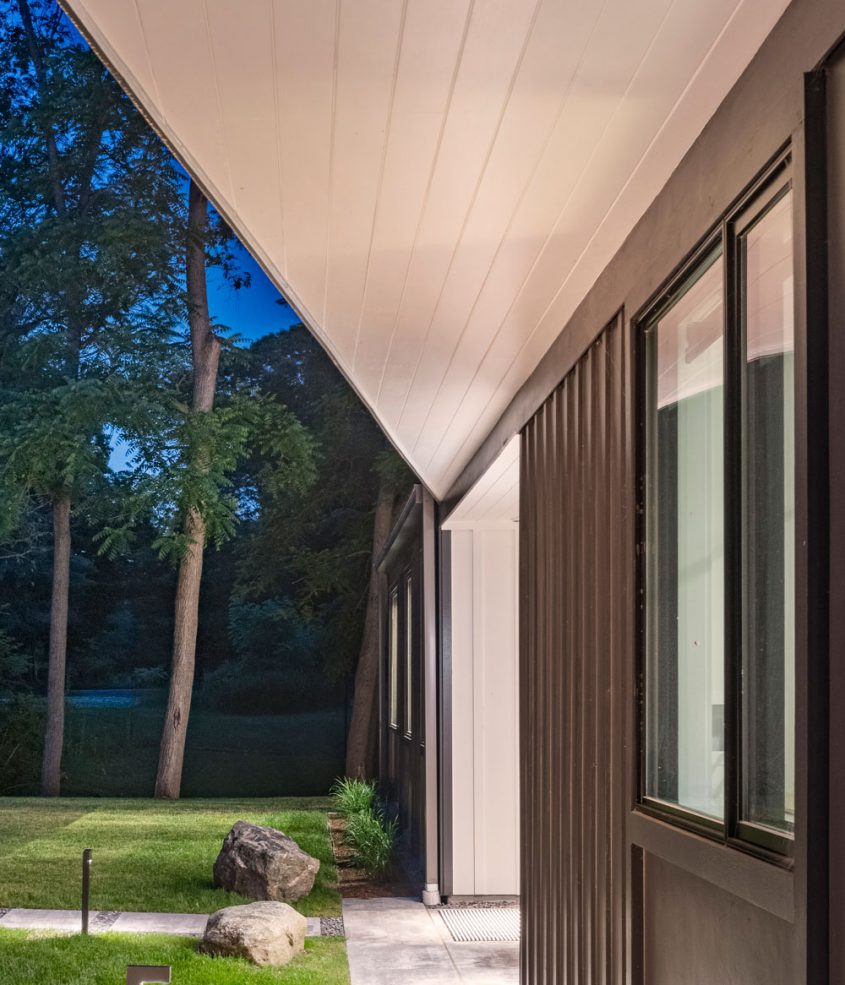
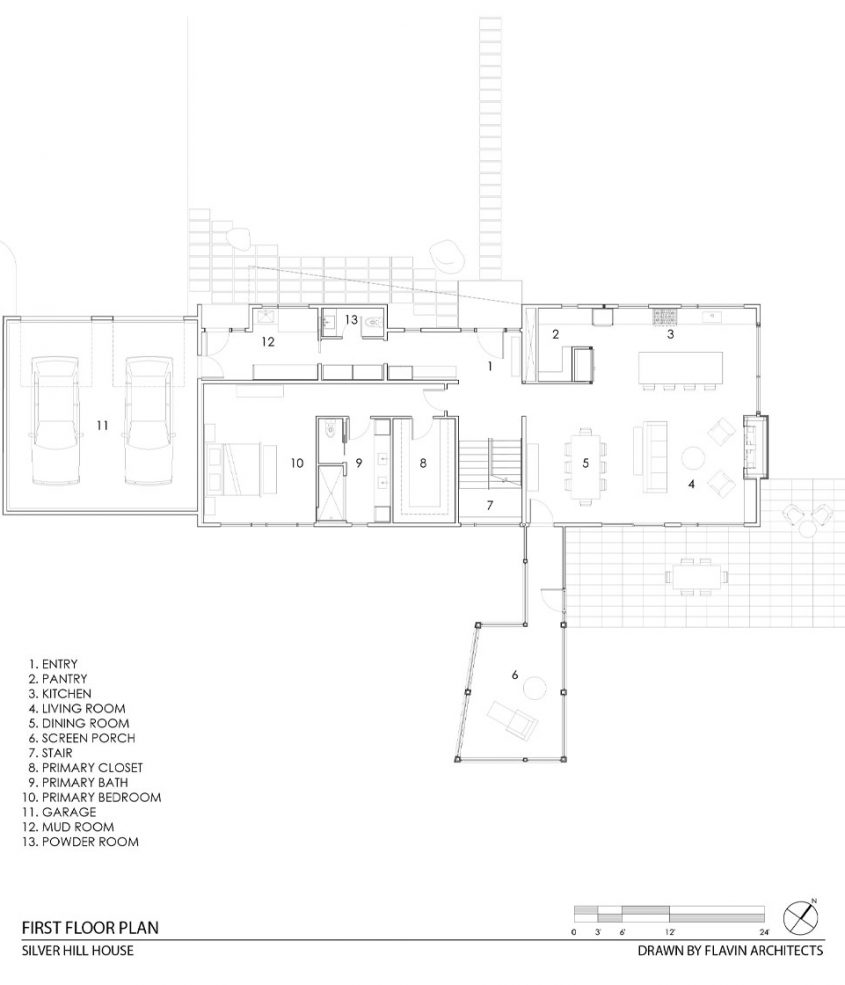
Credits
General Contractor
Keystone Development
Civil Engineer
Gala Simon Associates
Structural Engineer
Webb Structural Services
Surveyor
Snelling & Hamel Associates
Stair Fabricator
Modern Metal Solutions
Stair Treads
Ray Hachey
Millwork
Koopman Lumber Design
Photographer
Nat Rea Photography
Photo Stylist
Simplemente Blanco
